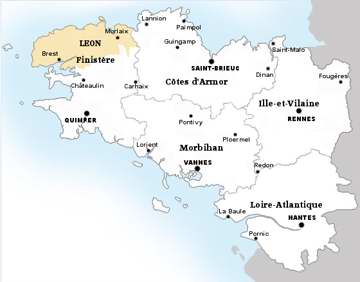International Real Estate
15th century Manor house with its double spiral staircase Finistere
Factsheet
| Type of transaction | For sale |
| City | LESNEVEN |
| Area | 29 |
| Ocean view | No |
| Exposure | East |
| View | Campagne |
| Distance from airport | 14 km |
| Distance from services | 4.5 km |
| Distance from coast | 10 Km |
| Distance from railway | 22 km |
| Common ownership | 1 side |
| Price excluding fees | 400000 EUR |
| No | |
| Surface area | 170 m2 |
| Land surface | 8690 m2 |
| Garden | Yes |
| Year of construction | 1420 |
| Sanitation | Septic Tank |
| Number of rooms | 10 |
| Bedrooms | 6 |
| Bathrooms | 1 |
| Shower room | 1 |
| Waters | 2 |
| Kitchen | Fitted/Equipped |
| Heating equipment type | Individual heating |
| Heating mode | Aerothermy |
| Fireplace | Wood Stove |
| Concerné par un Etat des Risques et Pollutions (ERP) | No |
| Energy diagnosis | Yes |
| Conso Energ | C |
| Annual energy consumption value | 129.82 kWh/m2 par an |
| Greenhouse gases | E |
| Gas greenhouse effect value | 38.95 Kg CO2/m2/an |
| 360 ° URL | https://www.bretagne-360.com/147156-hy5t/ |
Accessible online mode :
Description of Property :
This 15th Century manor exposes its beautiful architectural elements. The Gothic doorway, the double granite spiral staircase and the dovecote stand intact as witnesses of the past... This place full of history would be appropriate to develop a project (gites or B&B) as several of its outbuildings could be converted.
Description :
The property is organized around several buildings including the manor house, two outbuildings (stone barns), a shed, a dovecote and a fountain extended by its laundry.
On the ground floor, the main entrance opens into a corridor serving an office, bedroom and living room.
The dining room with its fireplace opens into the kitchen. A French window opens onto the courtyard. The living leads to the tower with its spiral stairs, which distributes the bedrooms upstairs, a boiler room, bathroom, toilet and a door leading outside to the South.
On the first floor, there is a lounge and 3 bedrooms, one with a dressing room, a bathroom and toilet. On the second floor there is a bedroom in the tower fith its impressive view on the surroundings.
Adjoining the manor, there are two stone outbuildings.
Environment:
Shops and amenities are within 4 kms. A neighbour is nearby. The road leading to the property is a dead-end and therefore has very little traffic.
Location :

Energetic performance diagnostics :



























