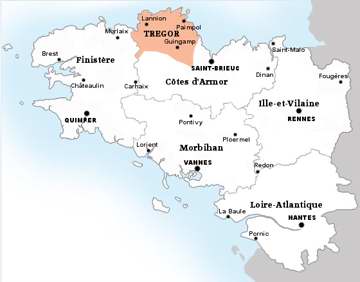International Real Estate
For sale large prestigious house with its gîte Côtes d'Armor, Brittany
Factsheet
| Type of transaction | For sale |
| City | PAIMPOL |
| Area | 22 |
| Ocean view | No |
| Exposure | South |
| Residential area | No |
| Number of floors | 4 |
| Distance from services | 2 km |
| Distance from coast | 2 Km |
| Price excluding fees | 1100000 EUR |
| No | |
| Occupier's local tax | 4700 EUR |
| Surface area | 600 m2 |
| Living room size | 28 m2 |
| Land surface | 1438 m2 |
| Garden | Yes |
| Year of construction | 1844 |
| Coverage | Grey Slate |
| Blanket hook | Stainless |
| New - Old | New |
| General condition | Good Condition |
| Exterior condition | Excellent |
| Windows | Wood double glazing |
| Isulation | Fiber glass |
| Sanitation | Mains drains |
| Number of rooms | 12 |
| Bedrooms | 10 |
| Ground floor bedroom | 1 |
| Bathrooms | 2 |
| Shower room | 5 |
| Waters | 8 |
| Kitchen | Fitted/Equipped |
| Single storey | Yes |
| Living room orientation | NORTH |
| Heating equipment type | Individual heating |
| Heating equipment | Radiator |
| Heating mode | Mains Gas |
| Fireplace | Open Fire |
| Peaceful | Yes |
| Light | Yes |
| Cellar(s) | 1 |
| Parking type | |
| Basement | Yes |
| Wells | Yes |
| Concerné par un Etat des Risques et Pollutions (ERP) | Yes |
| Date d'établissement Etat des Risques et Pollutions(ERP) | 23/12/2022 |
| Energy diagnosis | Yes |
| Energy Diagnosis Date | 21/10/2019 |
| Conso Energ | C |
| Annual energy consumption value | 107 kWh/m2 par an |
| Greenhouse gases | D |
| Gas greenhouse effect value | 25 Kg CO2/m2/an |
Accessible online mode :
Description of Property :
Located in the heart of a Breton village, very close to the sea, this beautiful building from 1844 will seduce the most ambitious project investors!
Completely renovated with taste a few years ago, everything has been thought of in a modern and functional way to offer its occupants comfort and charm of the old.
With its 600 m2 of living space, it will become your family home ...
Description:
The main house is composed as follows:
On the ground floor: A beautiful and large entrance opening onto the living room and its magnificent fireplace; adjoining a modern and bright kitchen with direct access to the terrace; on the rear part a large living room with fireplace and wood stove; a laundry room, wc, a master suite, its bathroom and its private wc; a second parental suite with its bathroom and private wc.
On the 1st floor, a large hall serves four parental suites with shower room and wc, a dressing room;
On the 2nd floor, the large hall also serves four bedrooms, a bathroom, a wc; on the top floor you will find a large room.
The gîte is composed as follows:
On the ground floor: an entrance distributing the shower room, the wc, the living room with its fitted and fitted kitchen;
Upstairs, two bedrooms, a toilet.
Surrounding area:
the property is located in the heart of the village, it is also close to the coast and shops.
Location:

Informations on the risks exposure are available on the website: www.georisques.gouv.fr
Our feesEnergetic performance diagnostics :


































